Explore New Home Floor Plans in Texas
Discover our thoughtfully designed floor plans, each crafted to maximize space, functionality, and comfort for modern Texas living.
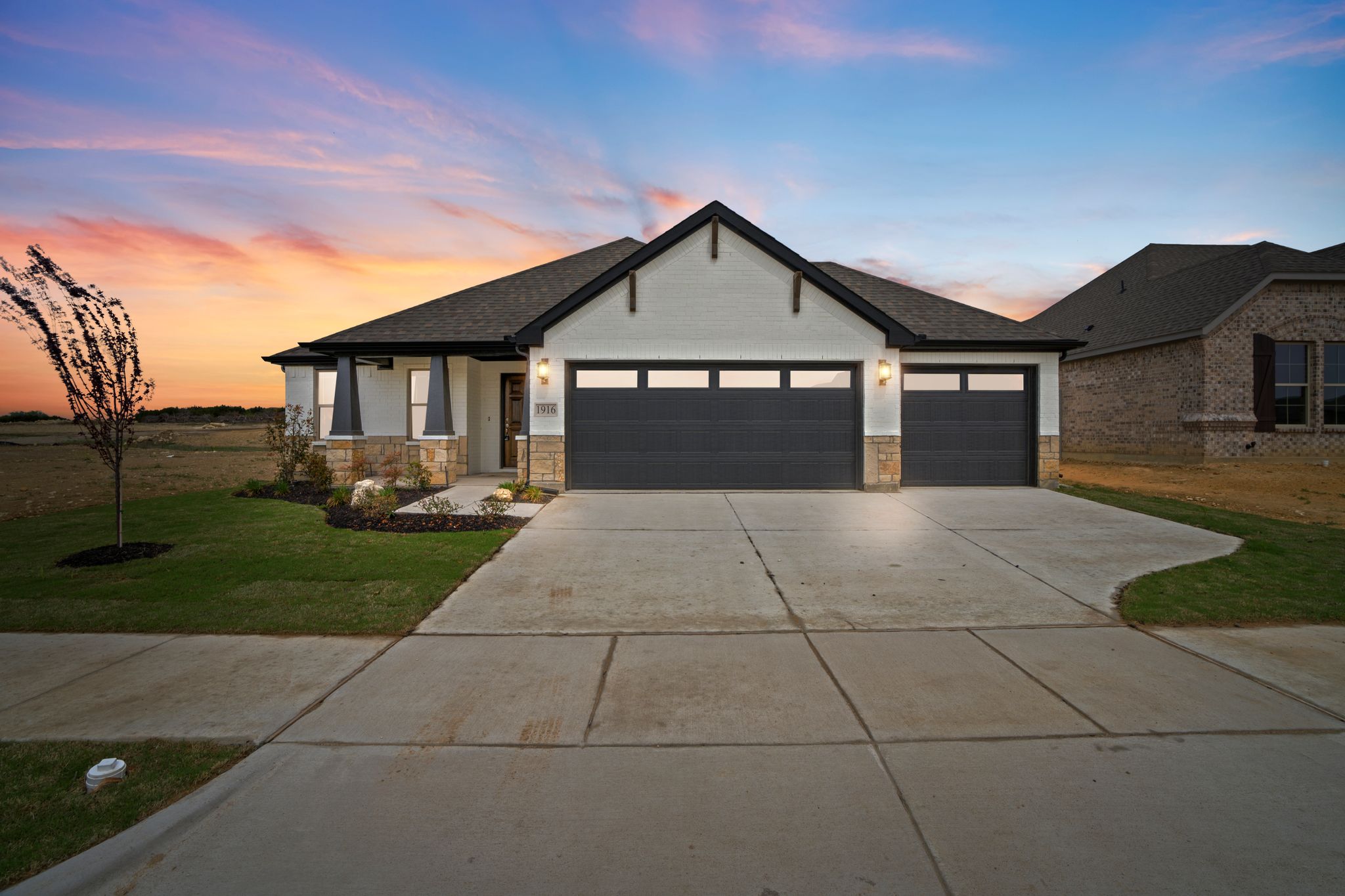
Available
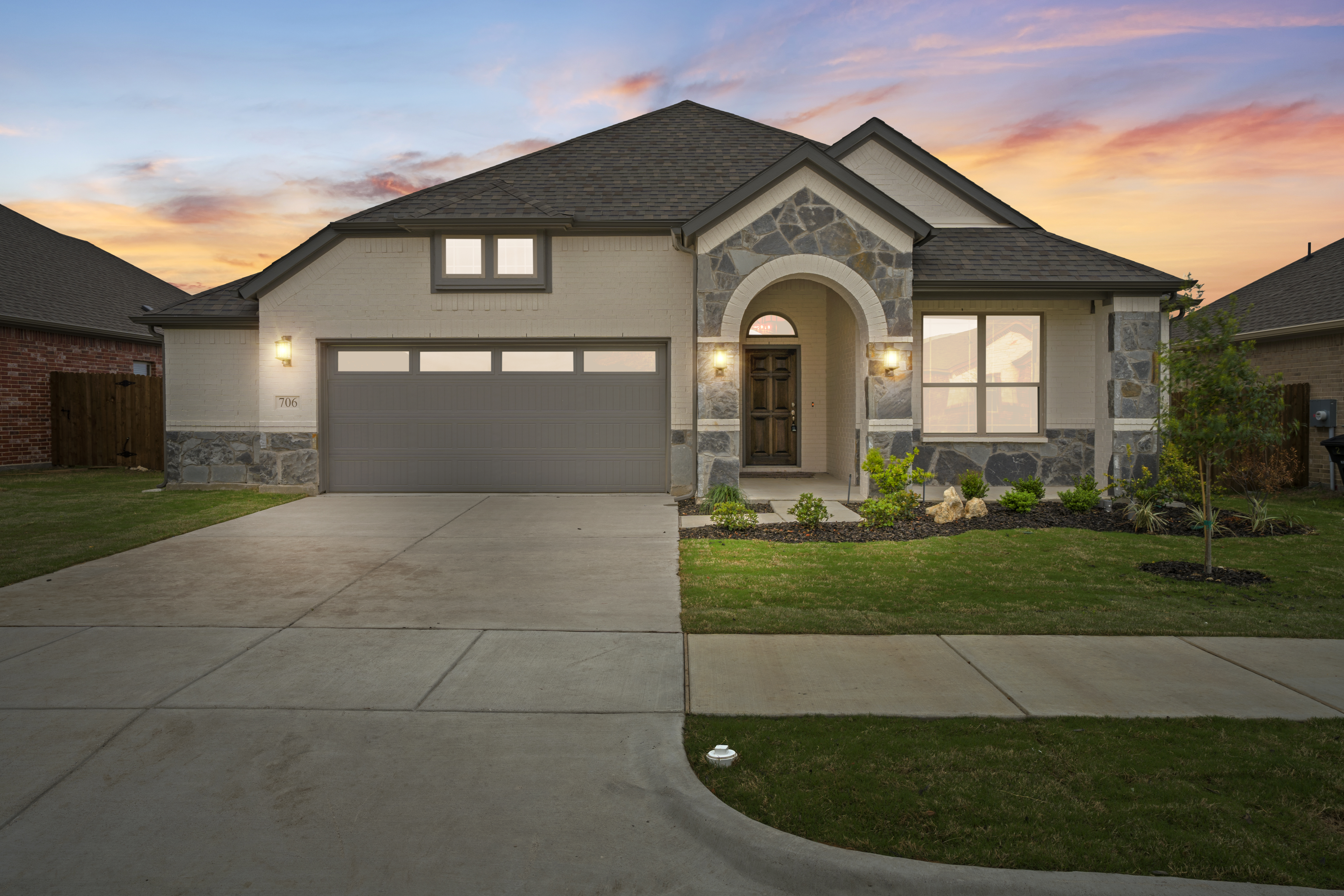
Available
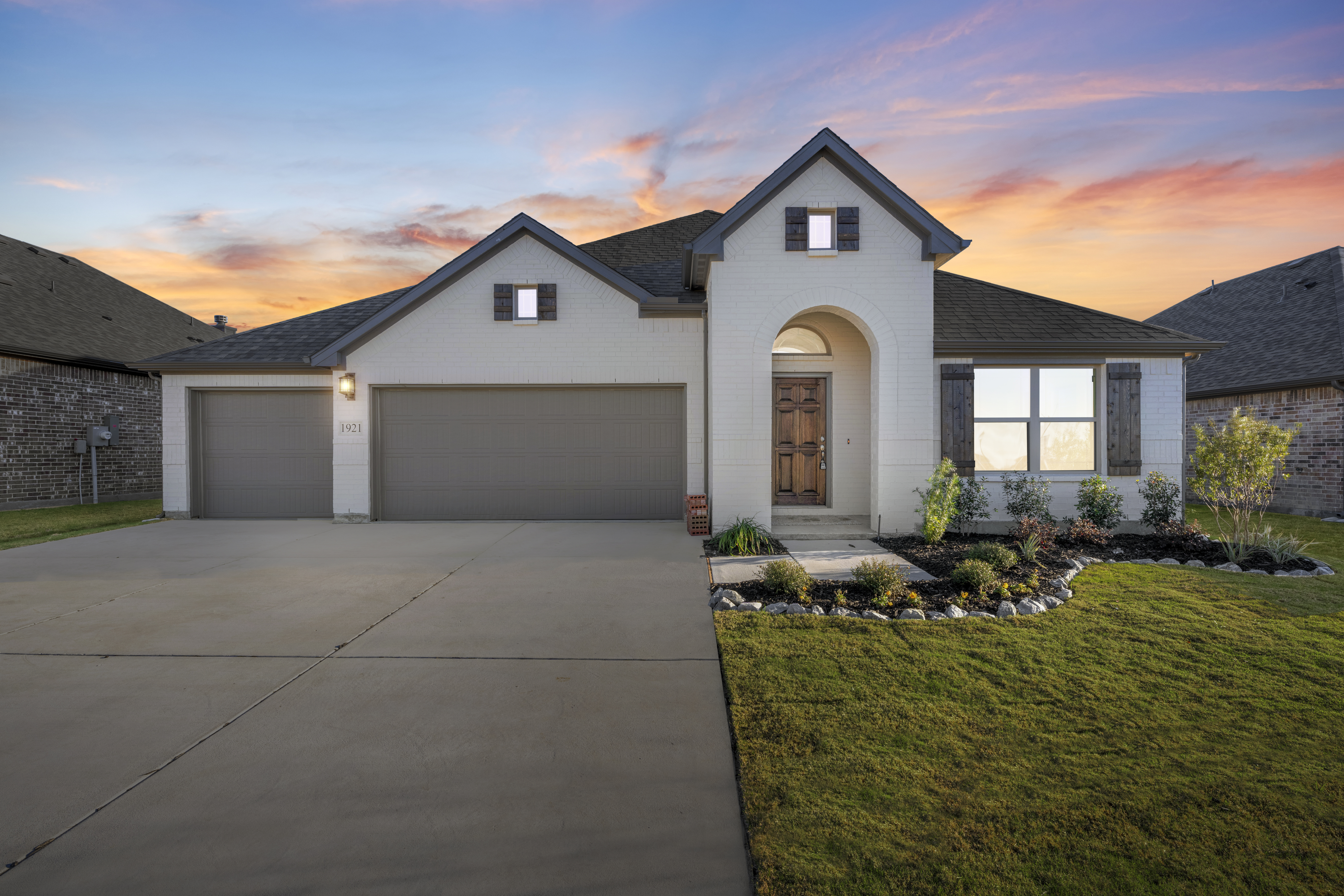
Available
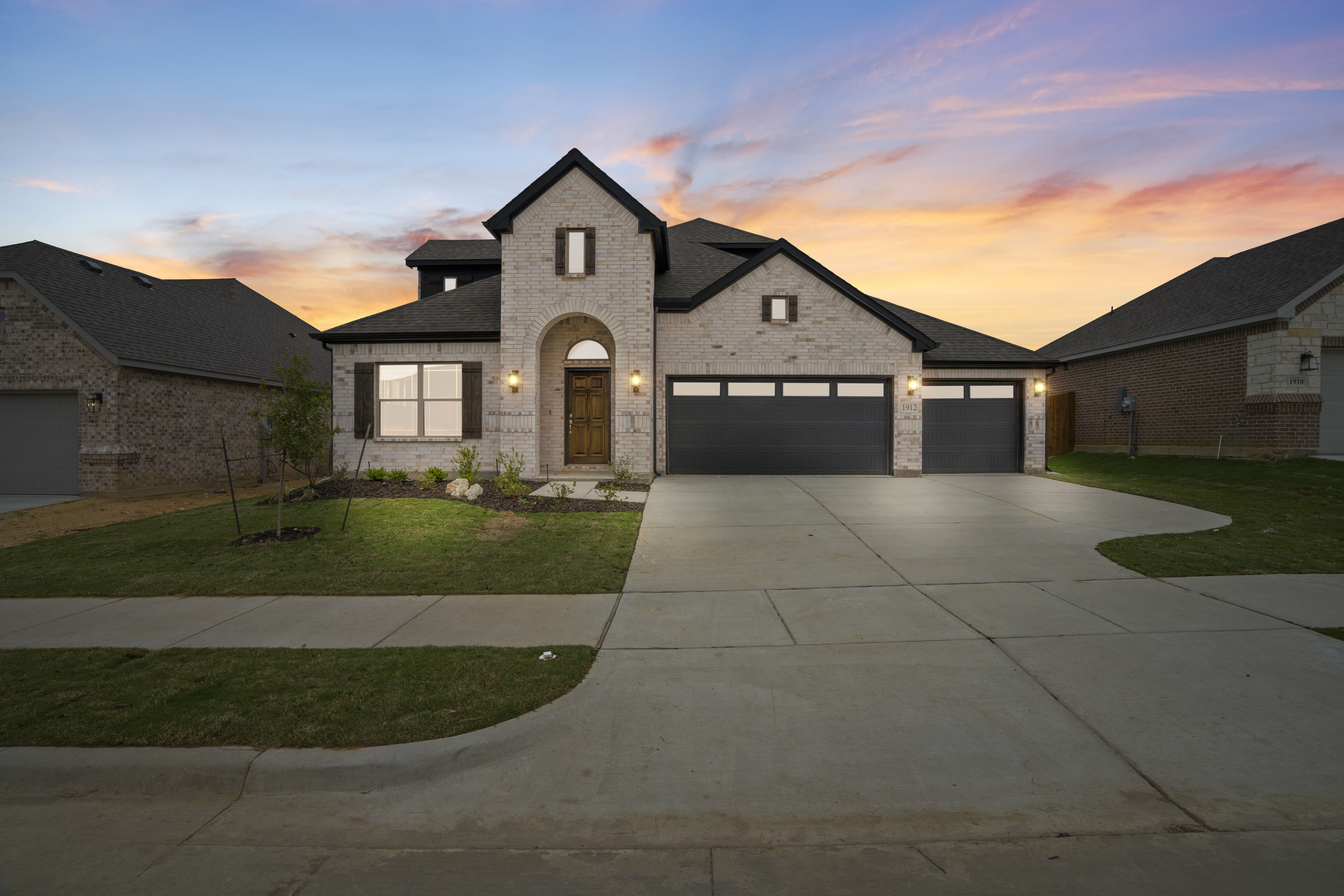
Available
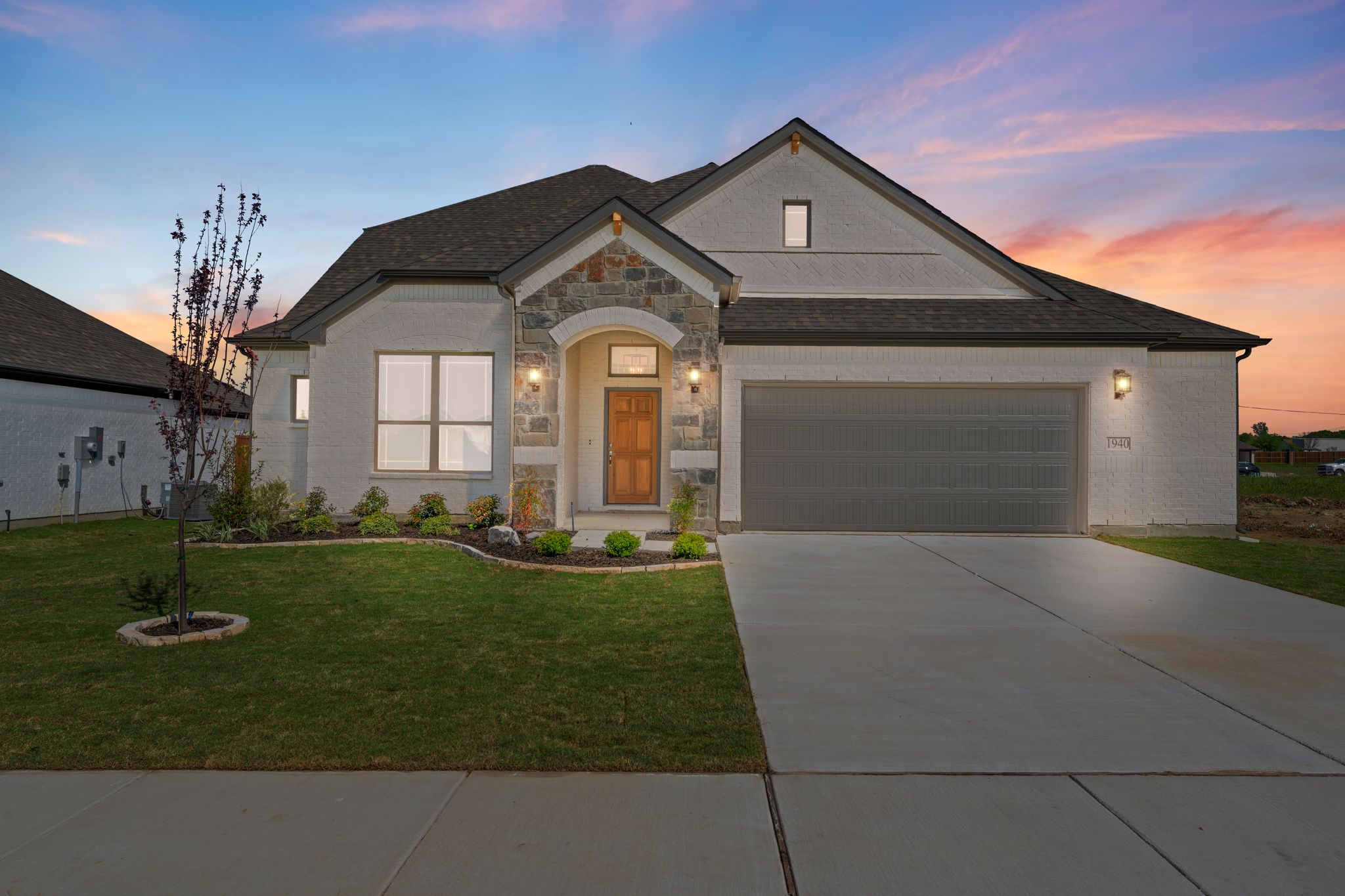
Available
Discover our thoughtfully designed floor plans, each crafted to maximize space, functionality, and comfort for modern Texas living.




