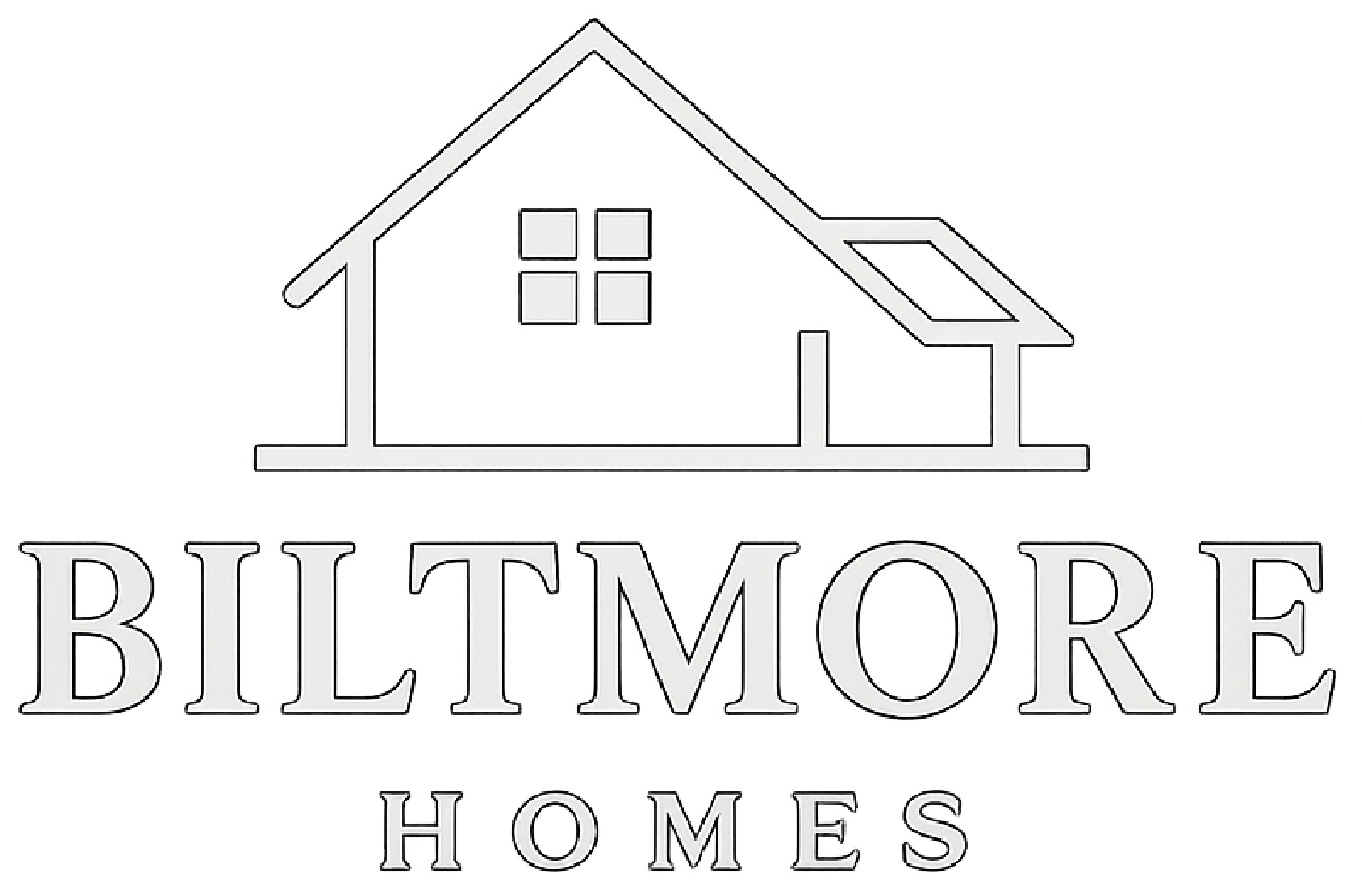Standard Features Included in Your New Texas Home
With Biltmore Homes, It's All Included!
Every Biltmore home comes with premium features and finishes that other builders consider upgrades. Discover the exceptional value and quality that comes standard with your new home.
Exterior Features
Premium exterior features designed to impress and endure
Your Gourmet Kitchen Includes
Professional-grade kitchen features for the home chef
Your Master Suite Includes
Luxurious master suite features for ultimate comfort
Your Secondary Bath Includes
Quality finishes and fixtures throughout all bathrooms
Your New Home Also Includes
Premium details and finishes throughout your home
Energy Saving Features Includes
Advanced energy efficiency features to reduce your utility costs
Important Information
In an effort to continuously improve its homes, Biltmore Homes, LLC. reserves the right to change floor plans, specifications, and prices without prior notice. For best pricing and choice of home sites, choose early!
Any changes to specifications are always done with the best interest of the homeowner in mind.
Biltmore Homes LLC, is an equal housing opportunity homebuilder
2/28/2025
Ready to Experience Biltmore Quality?
Schedule a tour of our model homes to see these premium features in person and discover why Biltmore Homes offers exceptional value.
